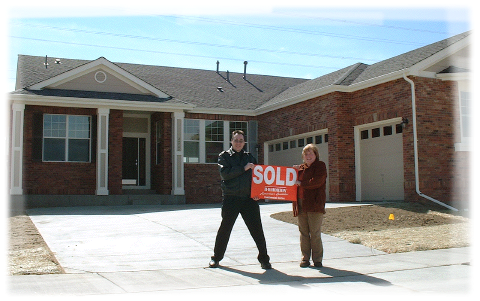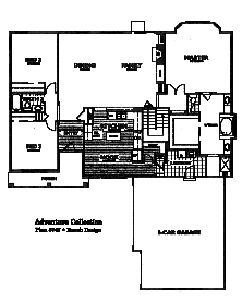After 20 years of moving around at the whim of Uncle Sam (I served in the U.S. Military for 20 years), Kim and I finally bought our first home in April of 2005. A home on the front range, a home where the Antelope roam (or the Pronghorn if you're really interested). It was a grueling process and we undertook it with much trepidation.
|
||
Kim and I started looking for our home when I retired from the military in January of 2005 – People often ask "Why did you wait so long?" Well, can you imagine shopping for a home, finding the perfect house, doing all the mortgage paper-work, getting the loan approved, buying your dream home, and then having to sell it less than three years later? Neither could we. The military doesn't usually (didn't back then) let you stay in one place for more than three years, and we didn't want to buy a home only to sell it three years later. Sure we could have rented it to someone, but that's still not the same as living in it. We just didn't want to go through all that work so that someone else could live in the house. Yeah, I guess we could have done it in order to make money, but we weren't interested in that. If we were going to buy a house, it was going to be our home. We wanted to love it, live in it, pour our heart and souls into it, make it something other than an investment. We looked at a few homes on our own, but we didn't really know what we were looking for at the time. In February of 2005 we attended a new home buyers seminar (more like a briefing), then we found a realtor. The realtor that we chose was one of Kim's friends. A former co-worker. Then we created a check-list of what we wanted in a house. The check-list helped us narrow down our choices. Armed with the check-list and a realtor. Kim and I set out in earnest to find a home that would suit us. Looking for a home is very intoxicating. You get a lot of ideas, you find and refine your tastes. We saw a few dogs, and we saw some really nice houses. Kim's friend told us we'd 'know it when we found it'. She was right! We knew right away. The weird part is that we'd seen this house earlier, and pretty much dismissed it. Fortunately, it made the check-list, so our realtor scheduled us to view it, and we ended up seeing it a second time. This time the house was finished and their weren't any workers in the way. It didn't take long. I would estimate that we looked at only two dozen houses (at most) before we found our dream home. Now we're not millionaires mind you, but we could never have afforded this home on my military salary. I'm glad we waited until I retired from the military. We're tired of living in cramped quarters, having to put up with crappy floor plans and substandard amenities (Meade Heights at Fort George G. Meade, Maryland in the early 90's). This house is packed with lots of nice amenities. |
||
Amenities / Features / Notes |
||
|
||
|
||
|
||
|
||


